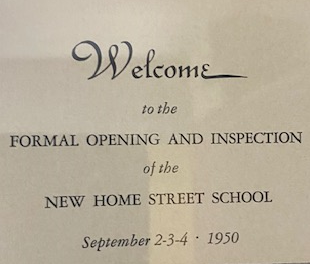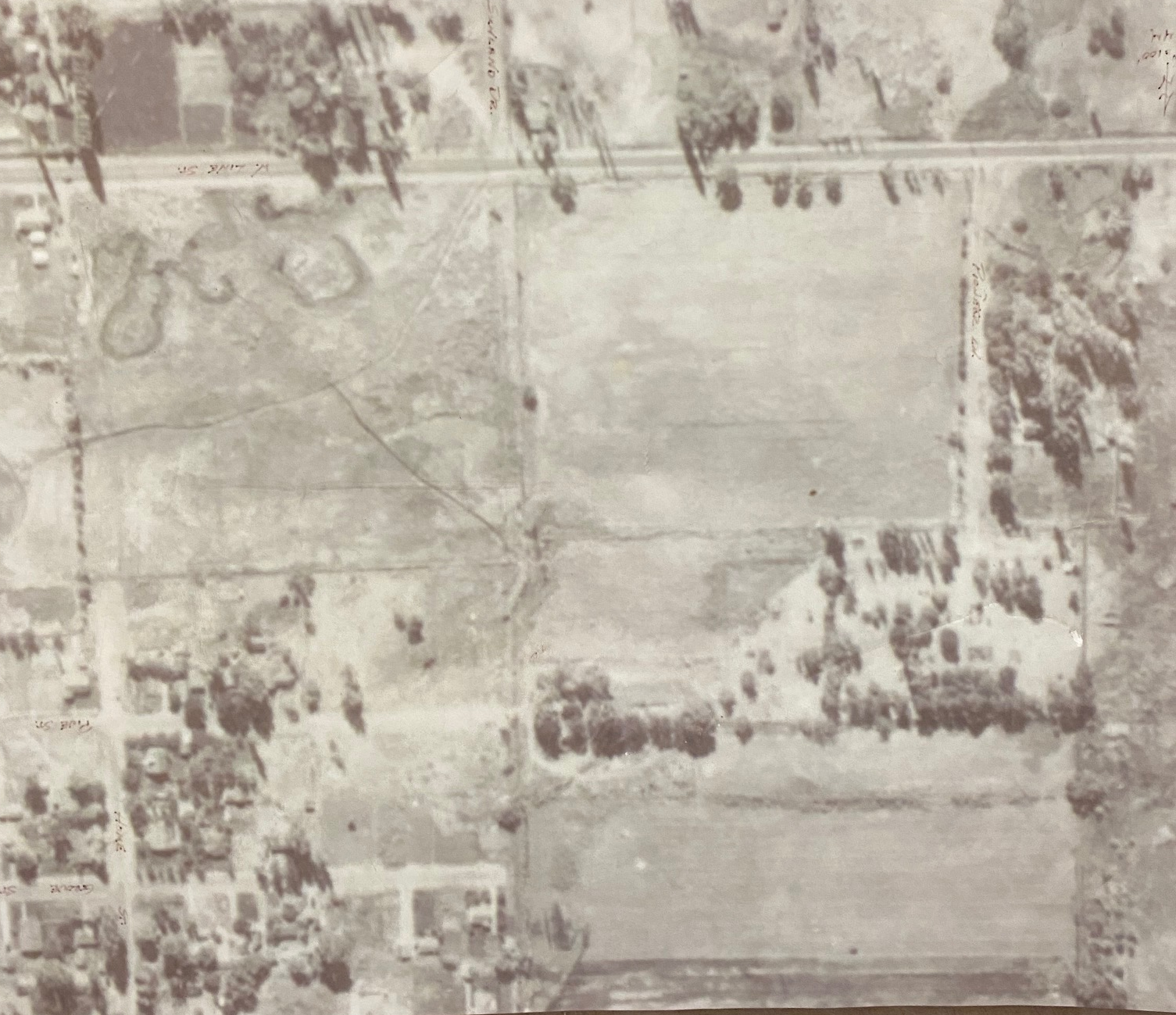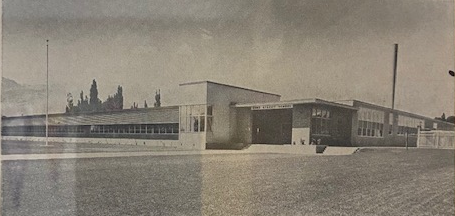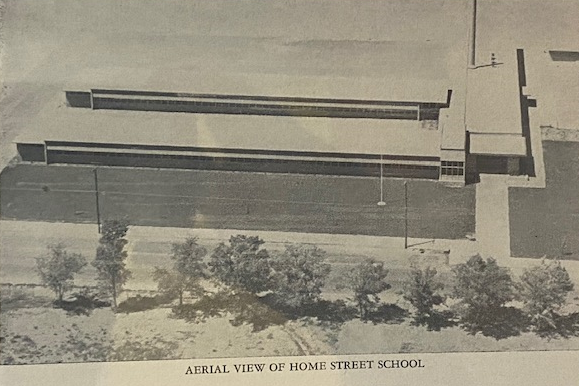The origin of Home Street School.
The below information is from the original opening ceremony of our school on September 2, 1950.

The Home Street School Site

WHY WAS THE NEW SCHOOL PLANT BUILT ON DIFFERENT GROUND?
An 816-acre plot was purchased and the new plant was built there, to house one half of the enrollment, because the School Board found, in its study to perfect a master plan, that construction of any more buildings on the present old school site would be violating school regulations governing the amount of playground space for the number of children in school. The new plot is large enough to permit new buildings as required.
WHY WAS IT NECESSARY TO BUILD EXTRA BUILDINGS?
The present school facility on the school site bordering Warren street, West Line, and Fowler Street, includes the original building construction in 1914, and two classrooms and an auditorium and shop constructed in 1940. This established a capacity for only 420 pupils. The enrollment in 1940 was 470 pupils. At the present time, the enrollment stands at 760 pupils, with an estimated increase for the year 1950-51 to over 800 pupils - and still further growth anticipated after that. Now, with the new plant able to house 400 pupils or more and the present older plant housing 420, we are just able to meet present needs.
The present school facility on the school site bordering Warren street, West Line, and Fowler Street, includes the original building construction in 1914, and two classrooms and an auditorium and shop constructed in 1940. This established a capacity for only 420 pupils. The enrollment in 1940 was 470 pupils. At the present time, the enrollment stands at 760 pupils, with an estimated increase for the year 1950-51 to over 800 pupils - and still further growth anticipated after that. Now, with the new plant able to house 400 pupils or more and the present older plant housing 420, we are just able to meet present needs.
HOW WERE THE PUPILS HOUSED DURING THE CROWDED PERIOD: 1940 to 1950?
The urgency of the situation made the following make-shift and inconvenient facilities necessary:
two old houses converted into classrooms located on school grounds
two rooms above the old fire hall for classrooms.
Methodist church social hall as one classroom.
two rented rooms in the ice cream plant across the main highway.
two old wood-constructed classrooms on school grounds.
A total of nine classrooms, housing an estimated 340 pupils in substandard, poorly lighted structures, which were insufficient for proper education, and constituted fire, traffic, and safety hazards.
Your School Board respectfully recommends a careful inspection of the Home Street School which made possible the perfecting of an elementary school plan in keeping with the standards and traditions of the community of Bishop and the surrounding area.
Respectfully submitted:
Bishop Union Elementary School District
Willard Wade, President
Clara Montague, Clerk
Ernest Bulpitt, Member
Gus Schulz, Member
Don Gregory, Member

The People and the Schools
A cordial welcome is extended by the Bishop Union Elementary School Board of Trustees to the public to visit the new school and all its facilities.
Previous to the actual building, five years of careful study was given by the board of trustees to plan the best possible education for the children of Bishop Union Elementary District. Every angle was investigated to improve the school facilities. An effort was made to present a plant that would properly and adequately take care of today's school needs in a conservative and effective manner. What you actually review today is the completed school plant.

THE USE OF THE TAXPAYERS' DOLLARS
Particular consideration was given, in the long study made, to every detail which would protect the taxpayers' dollars, and at the same time give the Bishop Union Elementary School District a school plant in keeping with the standards and traditions of the community, a school plant which would develop the children into finer citizens of tomorrow.
With a capacity for 400 students or more, the new school building includes these features:
Wing No. 1, including office, nurses room, four classrooms and corridor 8960 sq. ft.
Public Lobby 800 sq. ft.
Front Entry 294 sq. ft.
Wing No. 2, including six classrooms and corridor 8,960 sq. ft.
East - West Corridor 1,080 sq. ft.
Music and Community Activities classroom 750 sq. ft.
Domestic Science, Boiler Room and Shop 5,700 sq. ft.
This modern building, because of its design, was built for efficient, functional use and cost less to construct than most pre-war type designs of schools.
Architects and education consultants have informed the Board of Trustees, after an inspection, that we have received more in construction, for our money, and for real functional use, than many school buildings they have seen.
WHAT THE NEW SCHOOL EXPANSION COST THE TAXPAYERS
WHERE THE MONEY CAME FROM
Amount of accumulative Building Funds on Hand: $40,000
Amount of Bonds Sold: $390,000
ESTIMATED EXPENDITURES
Actual contract to construct building $352,000
Actual change orders $ 5,560
Estimated cost of ground leveling, filling and ditch pipes $8,648
Estimated cost of furniture and equipment $9,000
Actual cost of fencing the grounds $4,048
Other costs (inspector, architect, etc. ) $40,233
Balance in fund $10,502
TOTAL $430,000
Rate of interest on bonds 2 3/4 %
Payment of principal
18 years at $20,000
2 years at $15,000
1949-50 Elementary School tax rate: $1.25 1/3 per $100 valuation, including bond interest and principal which was .35 1/3 for the year and will be .31 1/2 for the second year, 1950-51. (This payment will be reduced each year thereafter, for 18 years.)
